Shadow Ridge Apartment Homes - Apartment Living in Las Vegas, NV
About
Welcome to Shadow Ridge Apartment Homes
3200 Arville Street Las Vegas, NV 89102P: 702-362-6190 TTY: 711
F: 702-362-7463
Office Hours
Daily: 8:00 AM to 5:00 PM.
Welcome home to Shadow Ridge Apartment Homes. We offer luxurious, spacious and well-appointed homes. Please feel free to tour our photo gallery or call us to schedule your personal tour and let us show you why Shadow Ridge Apartment Homes is the perfect place to call home!
Floor Plans
1 Bedroom Floor Plan
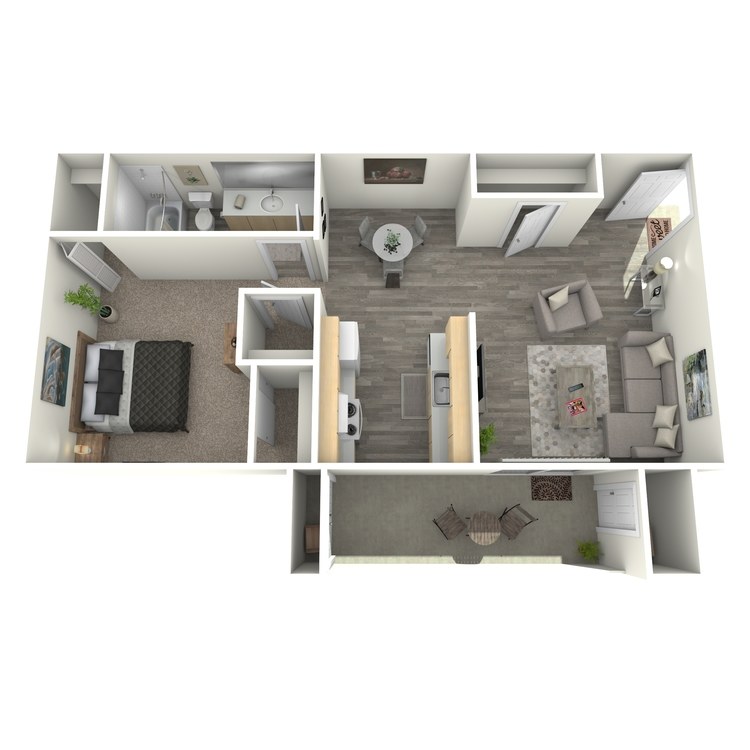
Unit A
Details
- Beds: 1 Bedroom
- Baths: 1
- Square Feet: 720
- Rent: Call for details.
- Deposit: Call for details.
Floor Plan Amenities
- Spacious Kitchen with Refrigerator and Dishwasher
- Central Heating and Air Conditioning
- Ceiling Fan in Dining Area
- Cable Ready
- Generous Closet Space
- Wood-Burning Fireplace *
- Plush Carpeting
- Vertical Blinds
- Washer and Dryer Connections *
- Private Patio or Balcony
* In Select Apartment Homes
2 Bedroom Floor Plan
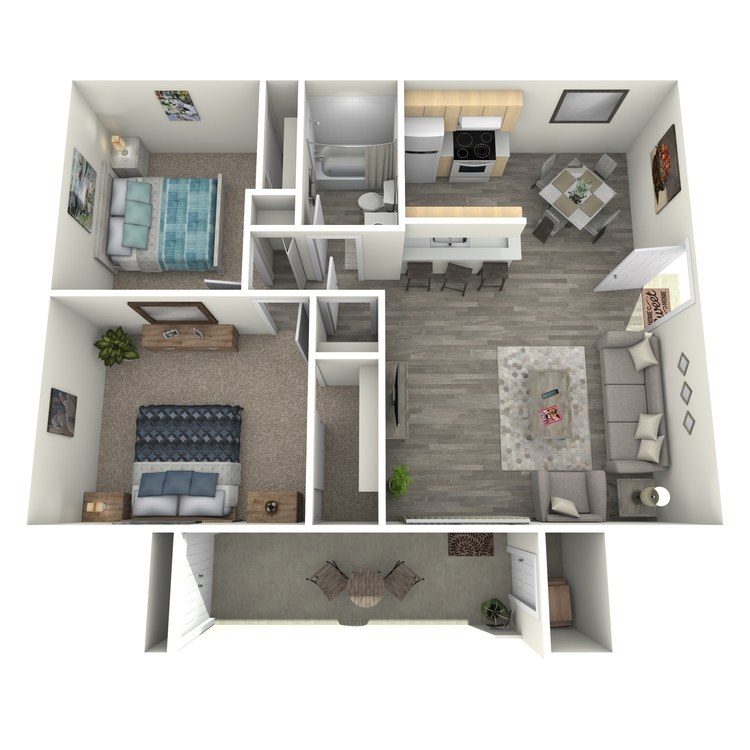
Unit B
Details
- Beds: 2 Bedrooms
- Baths: 1
- Square Feet: 840
- Rent: Call for details.
- Deposit: Call for details.
Floor Plan Amenities
- Spacious Kitchen with Refrigerator and Dishwasher
- Breakfast Bar
- Central Heating and Air Conditioning
- Ceiling Fan in Dining Area
- Cable Ready
- Generous Closet Space
- Wood-Burning Fireplace *
- Plush Carpeting
- Vertical Blinds
- Washer and Dryer Connections
- Private Patio or Balcony
* In Select Apartment Homes
Floor Plan Photos
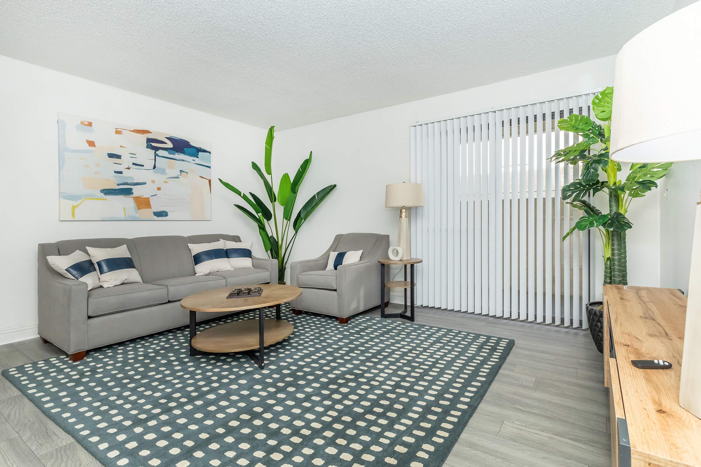
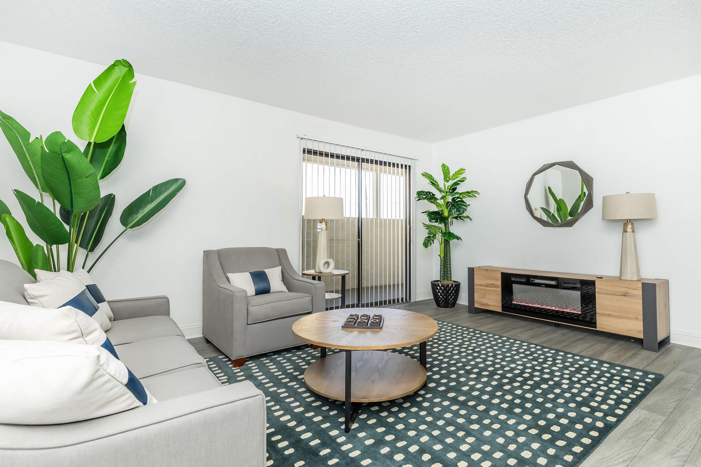
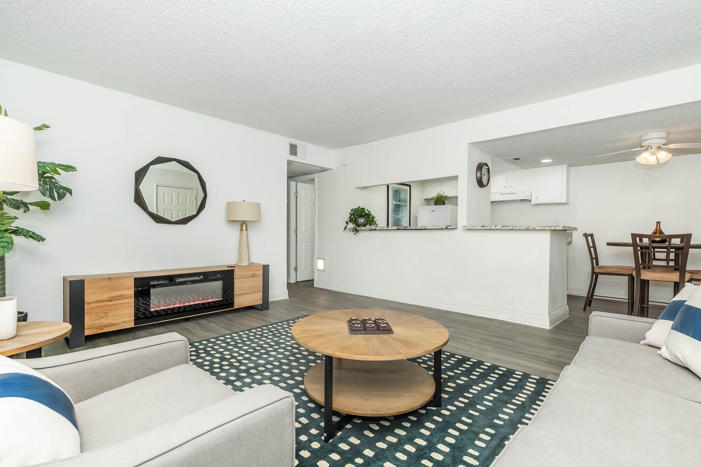
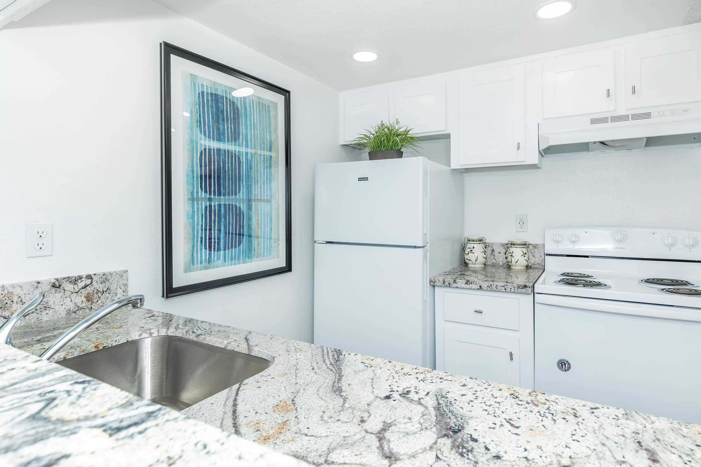
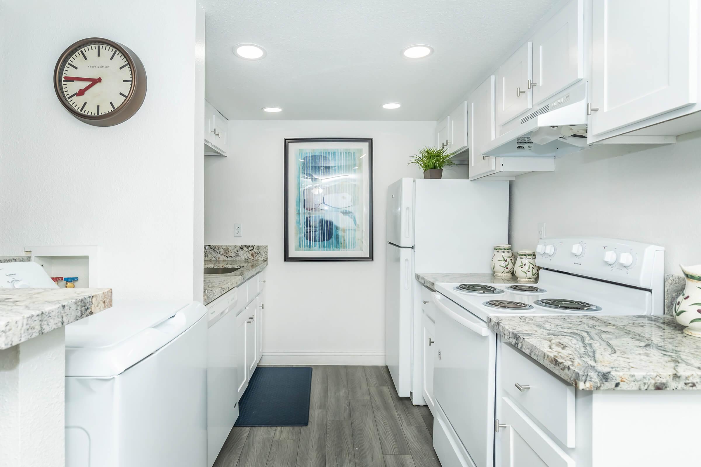
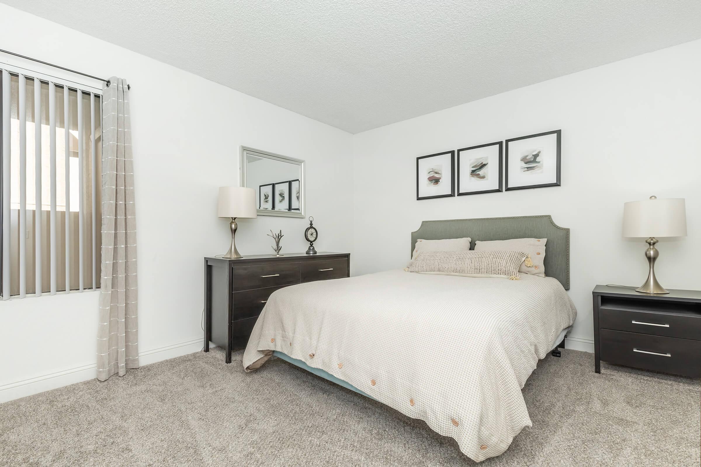
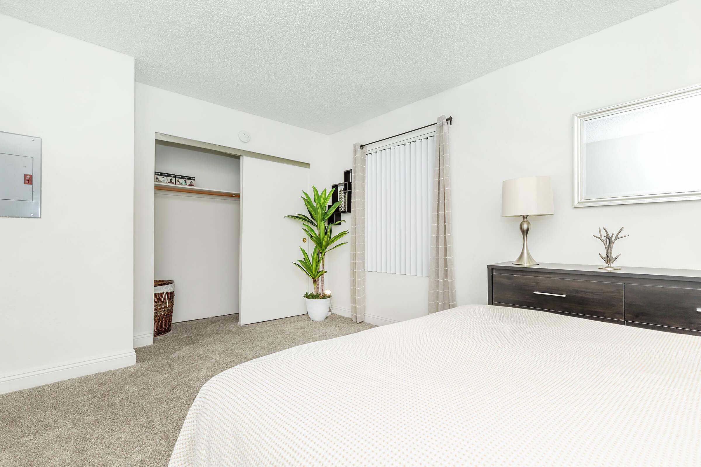
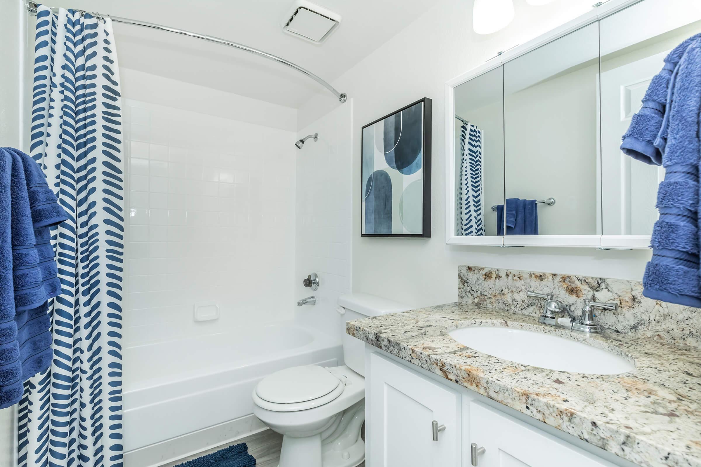
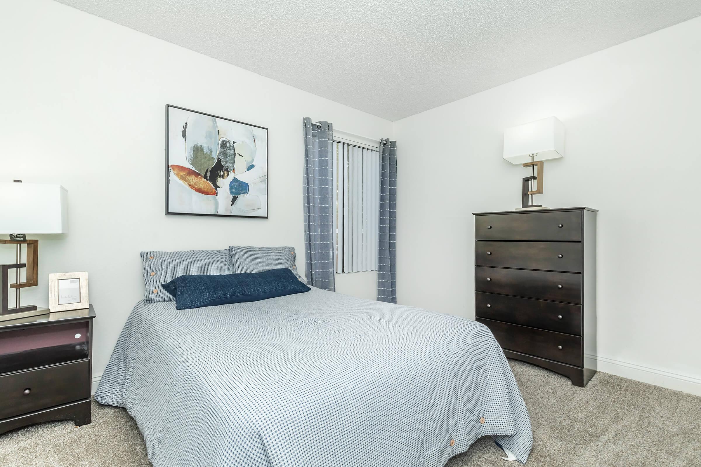
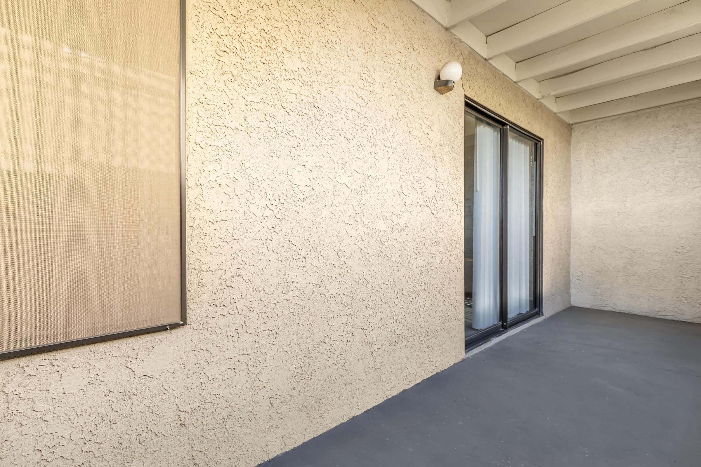
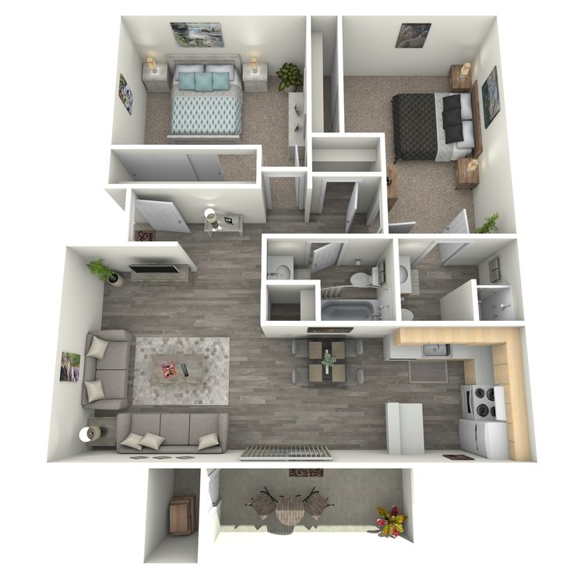
Unit C
Details
- Beds: 2 Bedrooms
- Baths: 2
- Square Feet: 1000
- Rent: Call for details.
- Deposit: Call for details.
Floor Plan Amenities
- Spacious Kitchen with Refrigerator and Dishwasher
- Breakfast Bar
- Central Heating and Air Conditioning
- Ceiling Fan in Dining Area
- Cable Ready
- Generous Closet Space
- Wood-Burning Fireplace *
- Plush Carpeting
- Vertical Blinds
- Washer and Dryer Connections
- Private Patio or Balcony
* In Select Apartment Homes
3 Bedroom Floor Plan
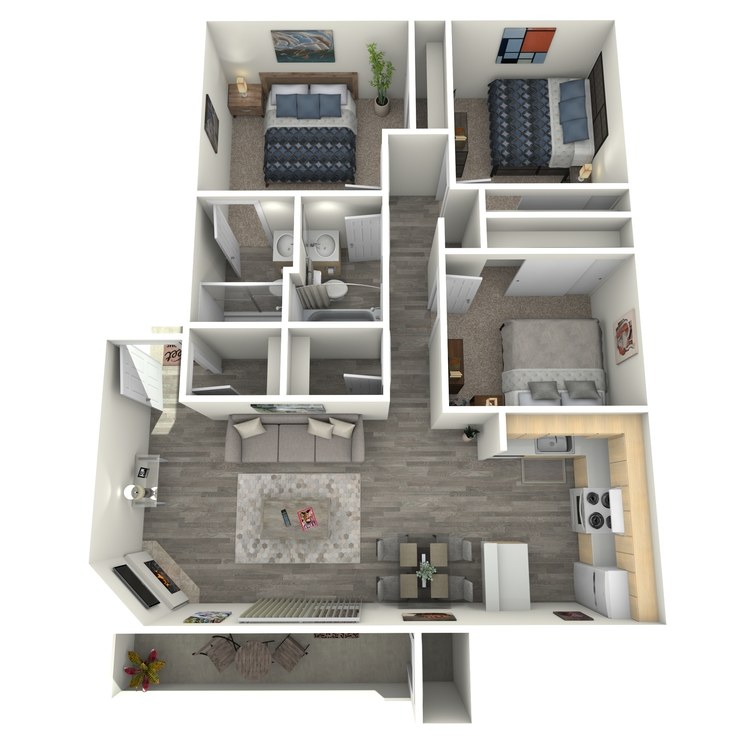
Unit D
Details
- Beds: 3 Bedrooms
- Baths: 2
- Square Feet: 1194
- Rent: Call for details.
- Deposit: Call for details.
Floor Plan Amenities
- Spacious Kitchen with Refrigerator and Dishwasher
- Central Heating and Air Conditioning
- Ceiling Fan in Dining Area
- Cable Ready
- Generous Closet Space
- Wood-Burning Fireplace *
- Plush Carpeting
- Vertical Blinds
- Washer and Dryer Connections
- Private Patio or Balcony
* In Select Apartment Homes
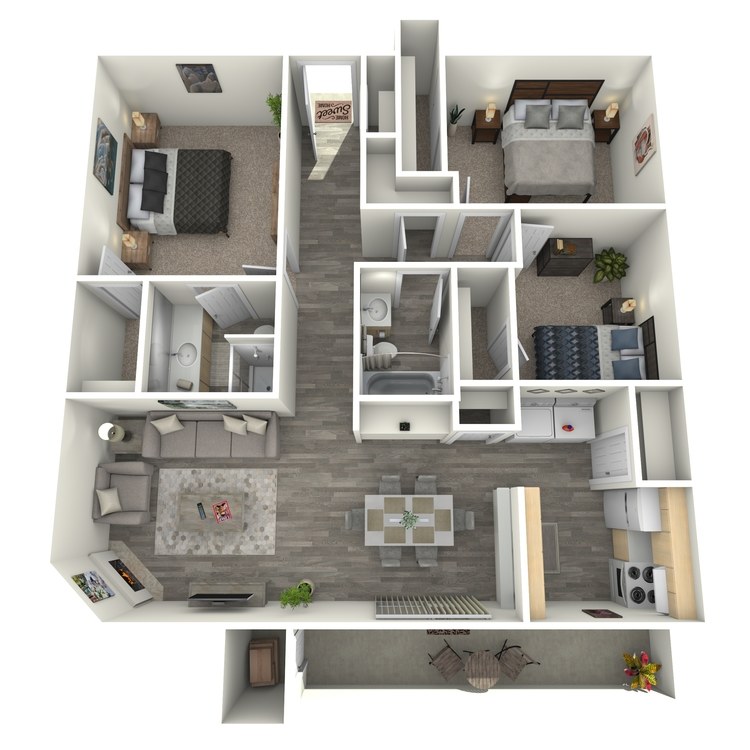
Unit E
Details
- Beds: 3 Bedrooms
- Baths: 2
- Square Feet: 1444
- Rent: Call for details.
- Deposit: Call for details.
Floor Plan Amenities
- Spacious Kitchen with Refrigerator and Dishwasher
- Breakfast Bar
- Central Heating and Air Conditioning
- Ceiling Fan in Dining Area
- Cable Ready
- Generous Closet Space
- Wood-Burning Fireplace *
- Plush Carpeting
- Vertical Blinds
- Washer and Dryer Connections
- Private Patio or Balcony
* In Select Apartment Homes
*Special Offers apply to a minimum 12- month lease term and available only to those who qualify based on the community’s rental criteria. Floor plan availability, pricing and specials are subject to change without notice. Square footage and/or room dimensions are approximations and may vary between individual apartment units. Western National Property Management; NV RED LIC #B.1000739.CORP | PM.016745.BKR
Community Map
If you need assistance finding a unit in a specific location please call us at 702-362-6190 TTY: 711.
Amenities
Explore what your community has to offer
Community
- Beautiful Courtyards
- Two Refreshing Swimming Pools
- Resident Clubhouse with Fireplace
- Children's Play Area
- Sand Volleyball Court
- Laundry Care Center
- Assigned Carports
- Ample Guest Parking
- Professional Management and Maintenance Teams
- 24-Hour Emergency Maintenance
- Courtesy Patrol
- Convenient Online Leasing
- Credit and Debit Card Payments Accepted (Charges May Apply)
- Online Maintenance Requests and Rent Payments through Resident Portal - myQUALITYLIVING
- Close to the Famous Las Vegas Strip
- Easy Access to Shopping, Dining, and Entertainment
Home
- Spacious Kitchens with Refrigerators and Dishwashers
- Breakfast Bars*
- Central Heating and Air Conditioning
- Ceiling Fans in Dining Areas
- Cable Ready
- Generous Closet Space
- Large Walk-In Closets
- Wood-Burning Fireplaces*
- Plush Carpeting
- Vertical Blinds
- Washer and Dryer Connections
- Private Patios and Balconies
* In Select Apartment Homes
Pet Policy
Shadow Ridge Apartment Homes is a pet-friendly community! We welcome both cats and dogs under 35 Lbs. Maximum of two pets per apartment home. Breed Restrictions Include: Afghan Hound, Akita, Australian Cattle Dog, Basenji, Basset Hound, Bedlington Terrier, Bernese, Bloodhound, Boxer, Chow Chow, Dalmatian, Doberman, Elkhound, Fox Hound, German Shepherd, Great Dane, Greyhound, Husky, Keeshond, Malamute, Mastiff, Perro de Presa Canario, Pit Bull, Pointer, Rottweiler, Saint Bernard, Saluki, Weimaraner, Wolf Hybrid.
Photos
Community
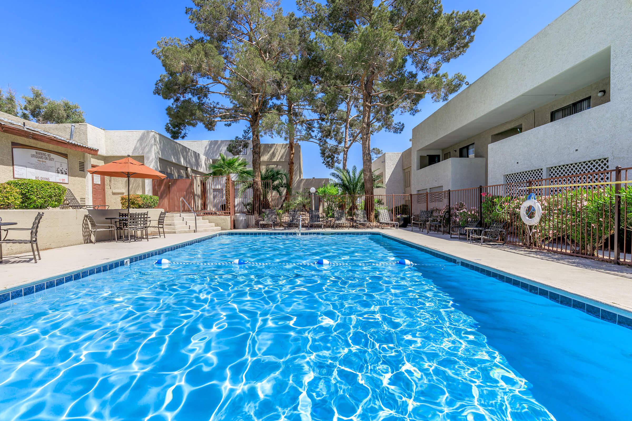
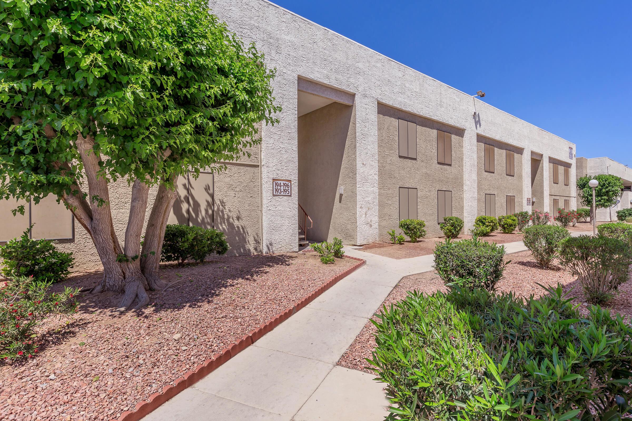
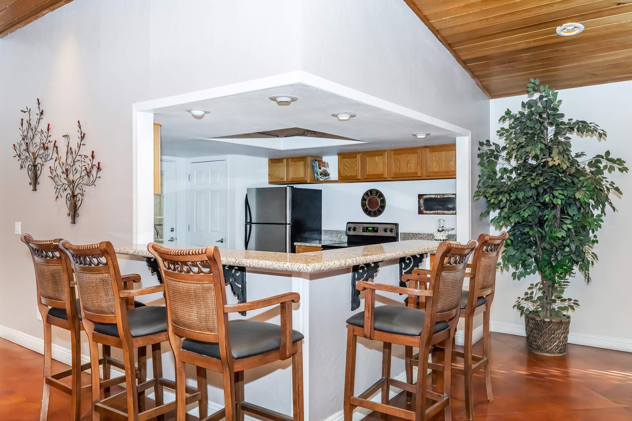
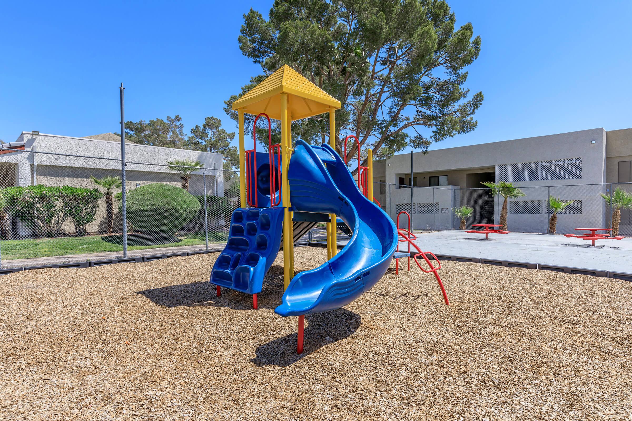
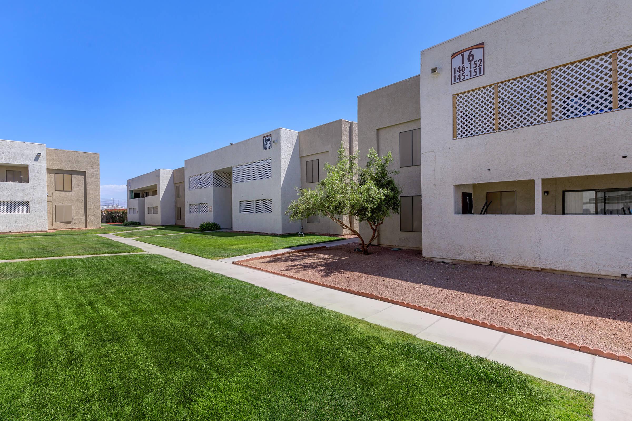
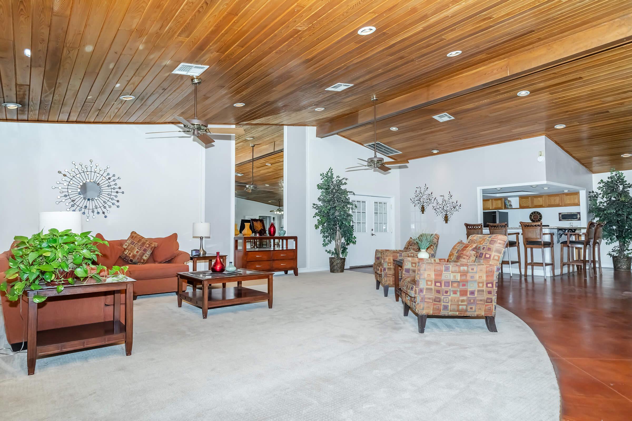
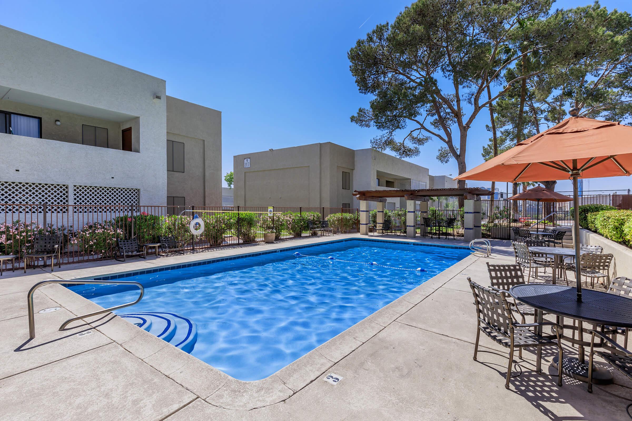
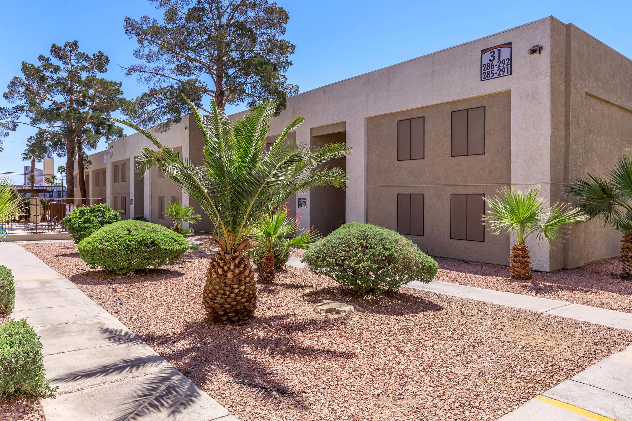
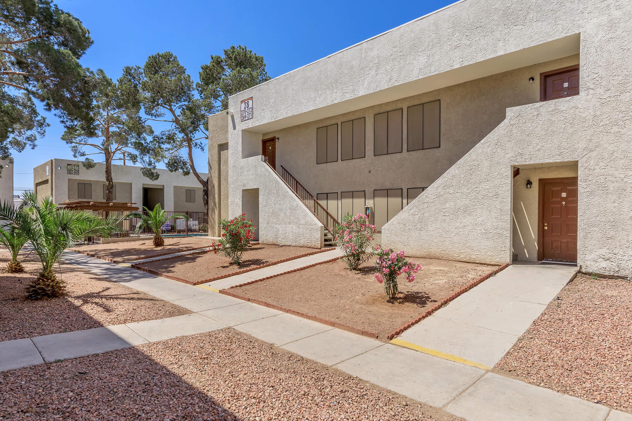
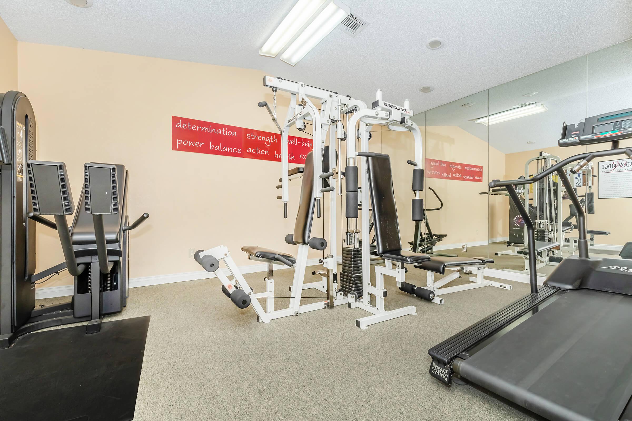
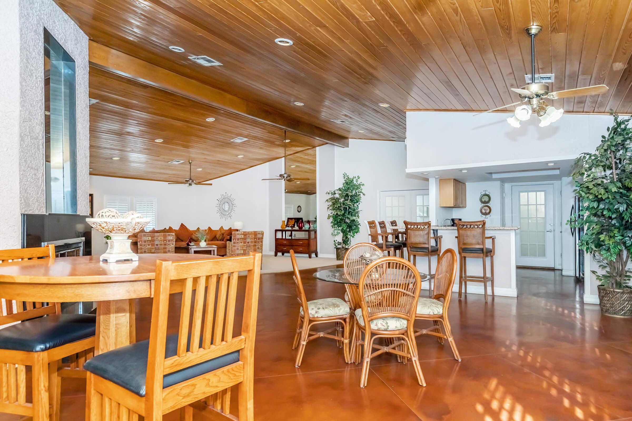
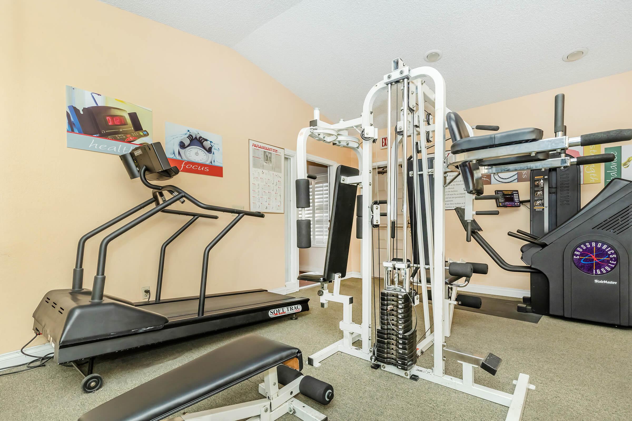
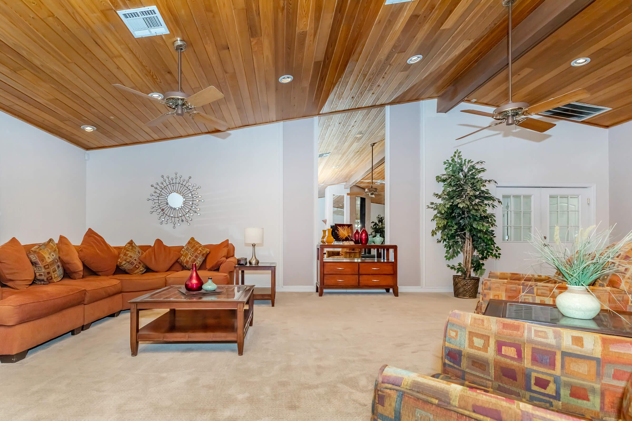
2 Bed 1 Bath










Contact Us
Come in
and say hi
3200 Arville Street
Las Vegas,
NV
89102
Phone Number:
702-362-6190
TTY: 711
Fax: 702-362-7463
Office Hours
Daily: 8:00 AM to 5:00 PM.